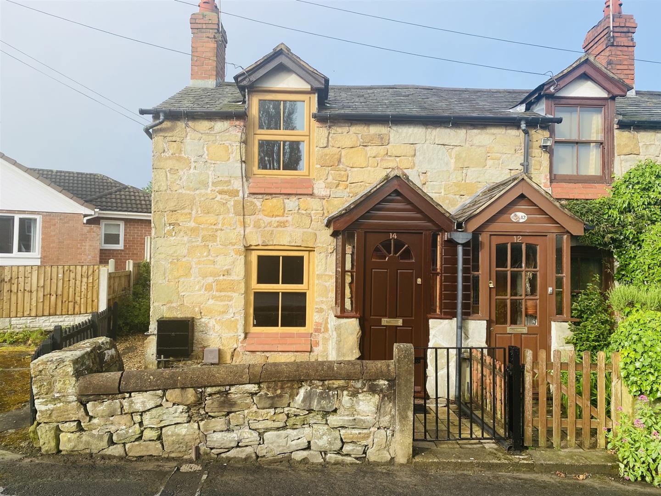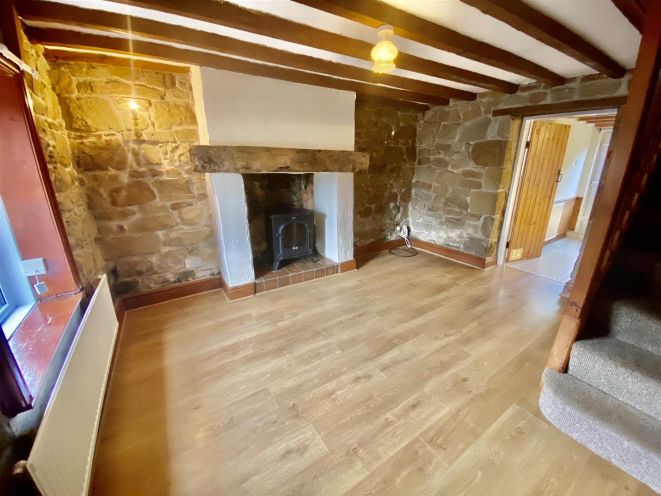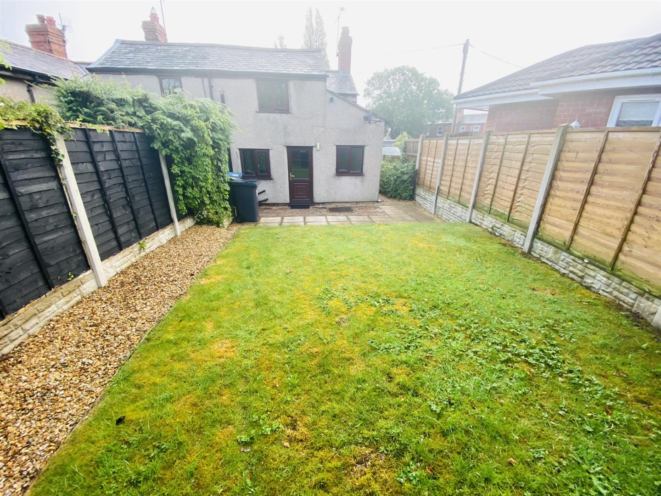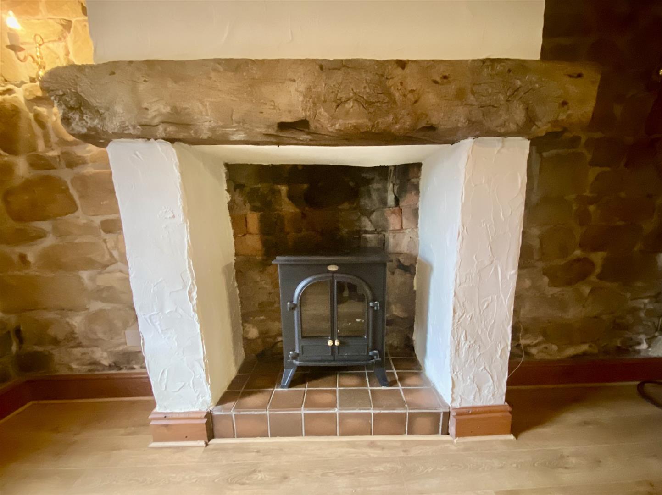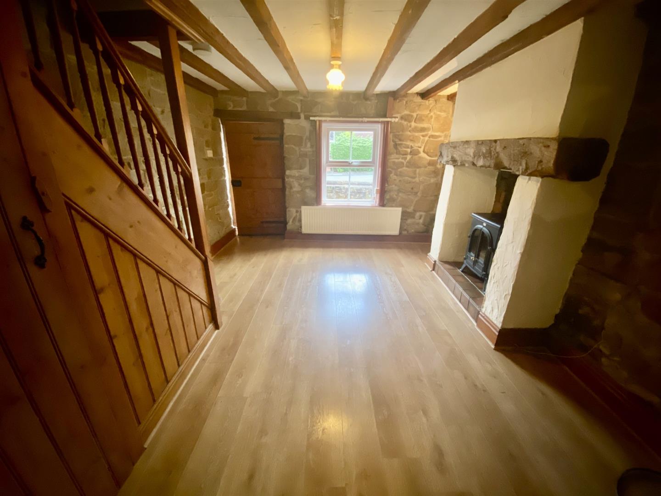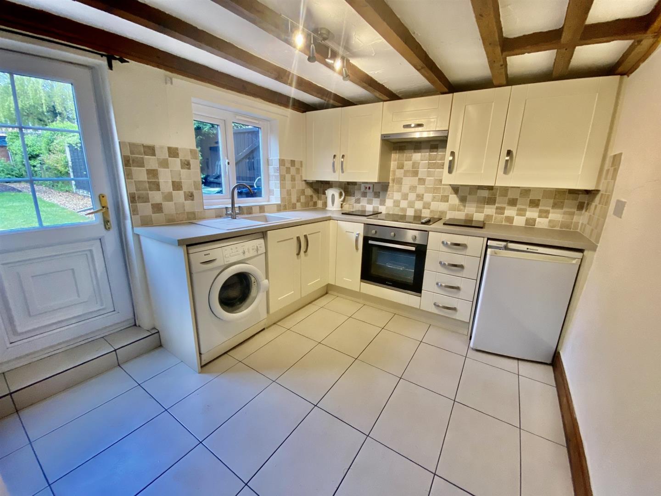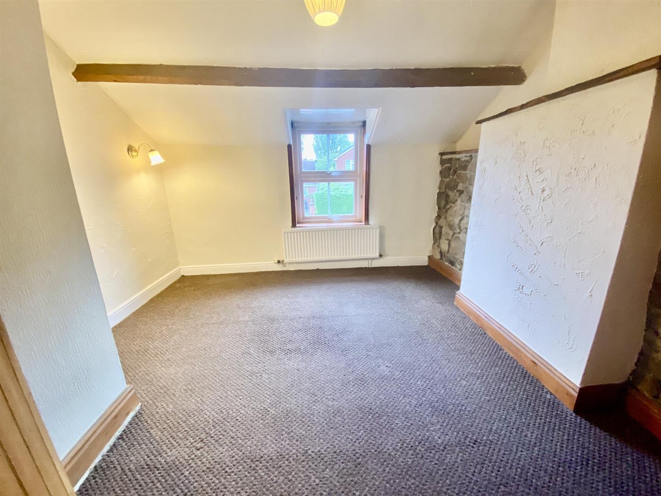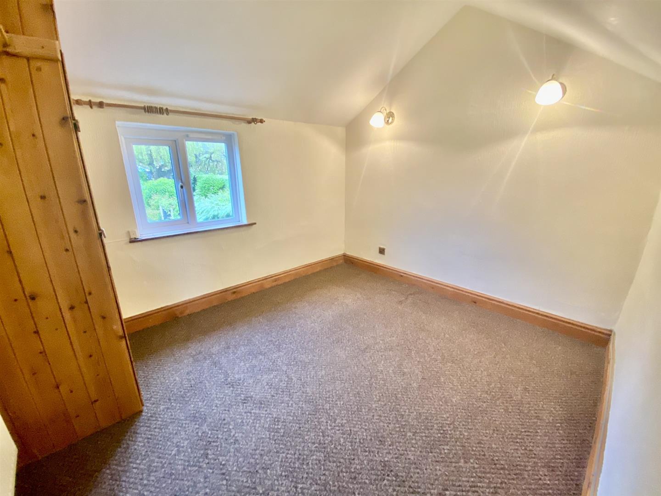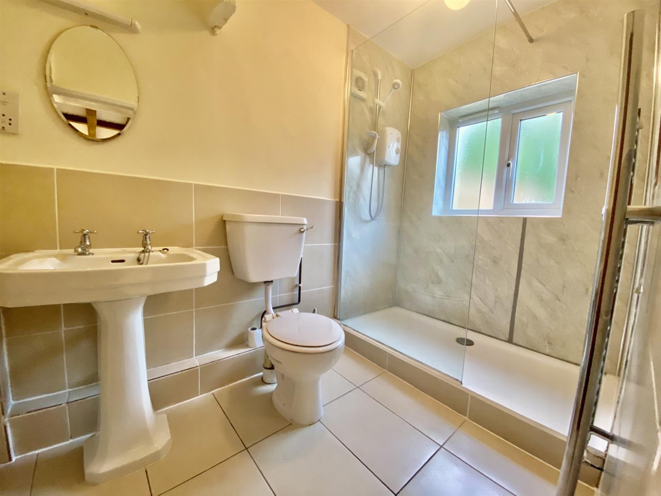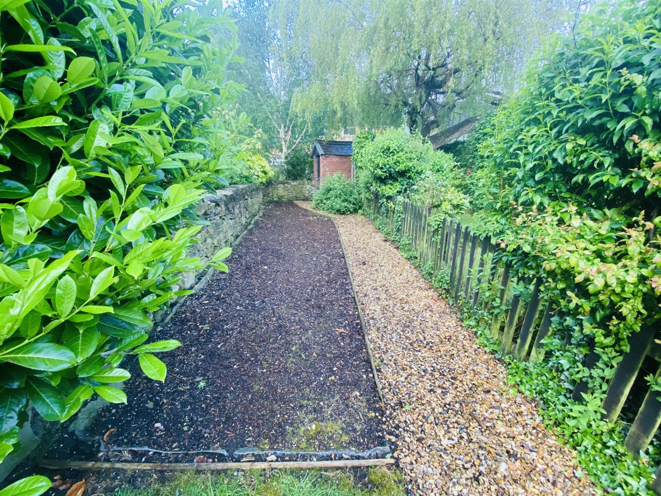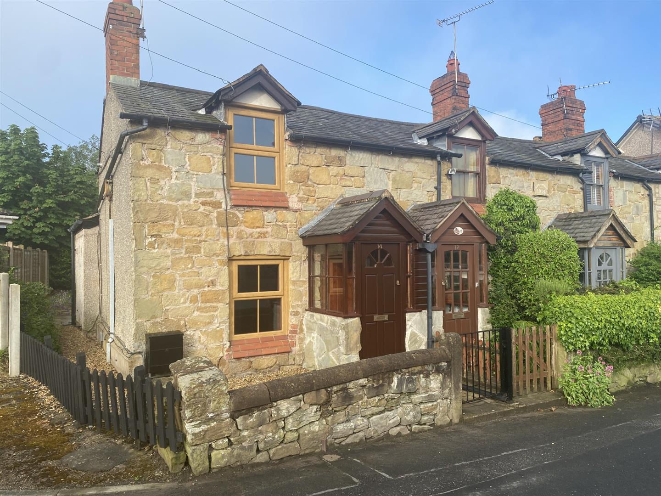Hillock Lane, Gresford, Wrexham
Property Features
- END TERRACE CHARACTER PROPERTY
- SOUTH FACING REAR GARDEN
- HIGHLY SOUGHT AFTER LOCATION
- AVAILABLE WITH NO ONWARD CHAIN
- SCOPE FOR FURTHER EXTENSION, SUBJECT TO PLANNING
- GAS CENTRAL HEATING & UPVC DOUBLE GLAZING
Property Summary
Full Details
DESCRIPTION
Located within the highly desirable village of Gresford, this beautiful character stone property is available with the benefit of no onward chain. It features gas central heating and UPVC double glazing. The internal accommodation comprises an entrance porch, living room, kitchen, shower room, and a first-floor landing giving access to both bedrooms. Externally, to the front of the property, there is a golden gravelled forecourt with side access to a rear garden. The rear garden has a southerly facing aspect with a brick block and paved patio area, a lawn and shrub garden, and a brick outbuilding positioned in the far corner.
LOCATION
The property is located in the popular village of Gresford offering a good range of local amenities whilst Chester and Wrexham provide a more comprehensive offering.
Both Chester and Wrexham Business Parks are within a short drive. Local recreational facilities include sailing at Gresford Sailing Club, local cricket and football clubs, golf at Wrexham Golf Club and some wonderful walks and mountain biking at Maes-Y-Pant Nature Reserve. The area is well served by state schools including the Rofft and Gresford Primary Schools, both within a short distance, and Darland High School in Rossett. Outstanding independent schools include King's and Queen's School, Chester.The property is well placed for commuting to the commercial centres of the north west via the A483 running north to south and the A55, North Wales Expressway accessing the North Wales coastline and the M6, M53 and M56 motorway networks. Chester Station offers a direct service to London, Euston within 2 hours.
DIRECTIONS
From the Chester branch: Head south on Lower Bridge Street, turn right onto Castle Street, at the roundabout, take the 1st exit onto Grosvenor Road/A483, at the roundabout, take the 1st exit onto Wrexham Road./A483, at the roundabout, take the 2nd exit and stay on Wrexham Road./A483, at the roundabout, take the 2nd exit and stay on Wrexham Road./A483, at Post House Roundabout/Wrexham Road Interchange, take the 2nd exit onto A483, at junction 7, take the B5102 exit to Rossett/Llay/Gresford/B5445, at the roundabout, take the 1st exit onto B5102, at the roundabout, take the 2nd exit onto Chester Rd/B5445, continue to follow B5445, turn left onto Hillock Lane. The destination will be on the right.
ENTRANCE PORCH
The property is entered through a glazed and timber panel front door, which opens to quarry tiled flooring, a single glazed window to the side elevation and a wood panelled door opening to the living room.
LIVING ROOM 4.04m x 3.38m (13'3" x 11'1")
A beautiful living room features an exposed stone wall, an exposed beam ceiling, timber laminate flooring, and a UPVC double-glazed window facing the front elevation with a radiator below. Stairs with a spindle balustrade rise to the first-floor accommodation, which includes a storage cupboard below and a fitted luggage cupboard. A timber panel door opens to the kitchen. Central to the room is a beautiful fireplace with a quarry tile hearth and an exposed beam mantle.
-
-
KITCHEN 2.92m x 2.67m (9'7" x 8'9")
The kitchen is fitted with a range of cream shaker-style units, complemented by stainless steel handles. The work surface includes a resin single drainer sink unit with a mixer tap and tiled splashback. Appliances include a stainless steel oven with a hob and extractor hood above. Integrated within the units are a fridge and a washing machine. The flooring is ceramic tiled, and there is a radiator and an exposed ceiling beam. A UPVC double-glazed window opens to the rear elevation, and a UPVC double-glazed door opens to the rear garden's patio area.
SHOWER ROOM 2.54m x 1.65m (8'4" x 5'5")
Installed with a white three piece suite comprising a double shower enclosure with electric shower, panelled walls and protective glass screen, low level WC, pedestal wash hand basin, partially tile boards with ceramic floor, chrome heated town rail extractor fan and an opaque UPVC double glazed window to the rear elevation.
FIRST FLOOR LANDING
With wooden panel doors opening to the bedrooms, a built-in cupboard housing the gas Worcester combination boiler.
BEDROOM ONE 3.38m x 3.40m (11'1" x 11'2")
The first bedroom features an exposed brick stone wall, exposed beams set within the vaulted ceiling, a UPVC double glazed window facing the front elevation and a radiator below.
BEDROOM TWO 1.83m x 2.54m (6'0" x 8'4" )
The second bedroom benefits from a fitted corner wardrobe, a radiator and a window to the rear overlooking the garden.
EXTERNALLY
To the front of the property, an iron gate opens to a golden gravelled forecourt and side access to the rear garden. Enjoying a sunny southerly facing aspect, the rear garden has a brick block and paved patio area with a lawned garden. A golden gravel pathway runs to the side, leading to the rear part of the garden, with a picket fence on the right-hand side and a stone wall on the left. Positioned at the rear of the garden is a pitched brick outbuilding with a timber door. Directly outside the back door of the property is an outside light.
-
SERVICES TO PROPERTY
The agents have not tested the appliances listed in the particulars.
Tenure: Freehold
Council Tax Band: C £1790
Viewings
Strictly by prior appointment with Town & Country Wrexham on 01978 291345.
To Make an Offer
If you would like to make an offer, please contact a member of our team who will assist you further.
Mortgage Advice
Town and Country can refer you to Gary Jones Mortgage Consultant who can offer you a full range of mortgage products and save you the time and inconvenience for trying to get the most competitive deal to meet your requirements. Gary Jones Mortgage Consultant deals with most major Banks and Building Societies and can look for the most competitive rates around to suit your needs. For more information contact the Wrexham office on 01978 291345.
Gary Jones Mortgage Consultant normally charges no fees, although depending on your circumstances a fee of up to 1.5% of the mortgage amount may be charged. Approval No. H110624
YOUR HOME MAY BE REPOSSESSED IF YOU DO NOT KEEP UP REPAYMENTS ON YOUR MORTGAGE.
Additional Information
We would like to point out that all measurements, floor plans and photographs are for guidance purposes only (photographs may be taken with a wide angled/zoom lens), and dimensions, shapes and precise locations may differ to those set out in these sales particulars which are approximate and intended for guidance purposes only.

